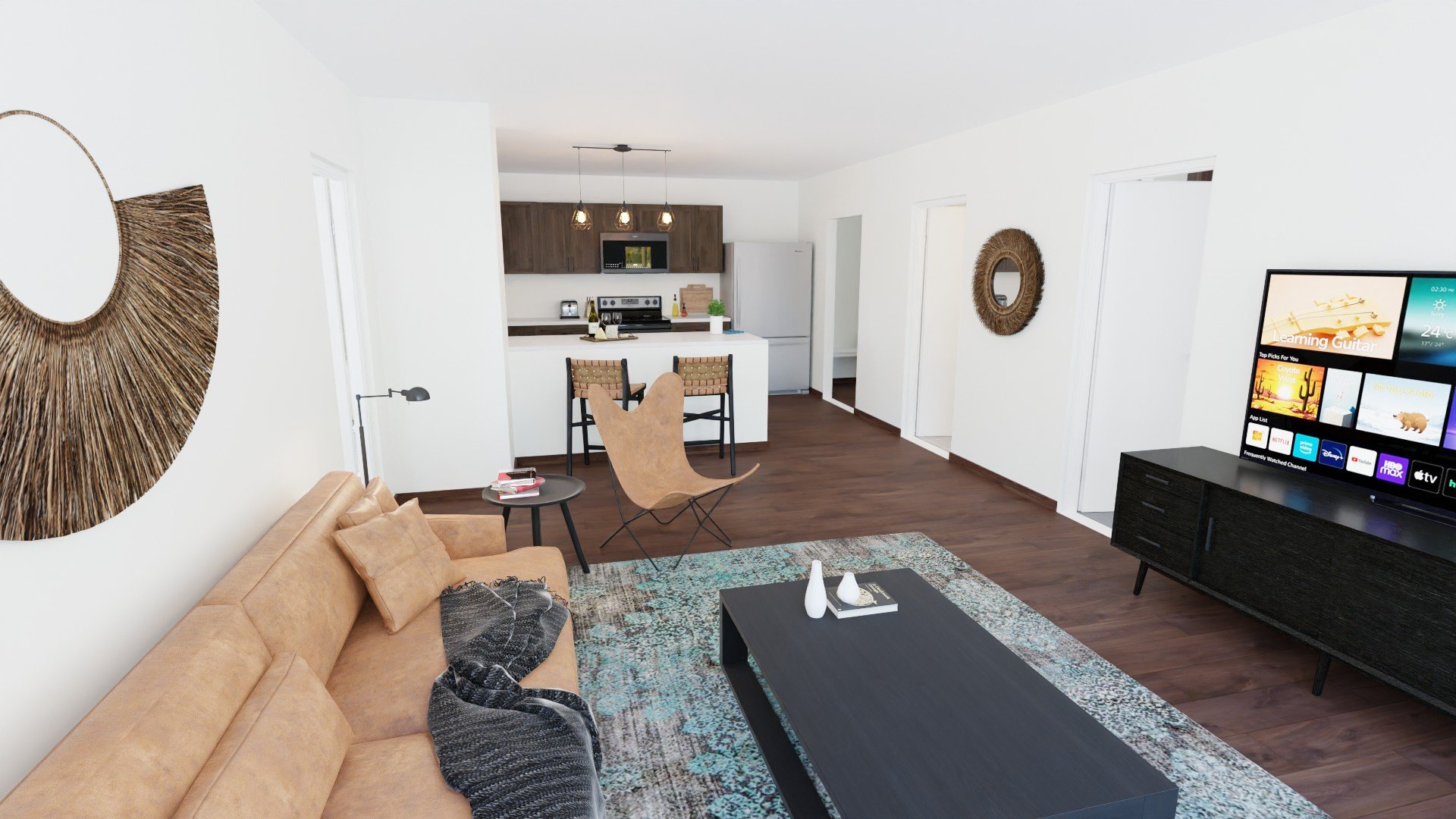Apartment 3D Rendering
I created a 3D-rendered interior design concept for a soon-to-be-built apartment, allowing prospective tenants to explore the space before construction is complete. Using the provided blueprints, I built the apartment from the ground up, designing a detailed, photorealistic virtual tour that brings the layout and design vision to life.
The project includes high-quality renderings of each room, showcasing thoughtful staging and realistic lighting to enhance the viewing experience. This digital model serves as a marketing tool for the property, helping potential renters visualize their future home with ease.









Blueprints
Working from architectural blueprints, I translated precise measurements and design specifications into a functional 3D model, ensuring accuracy in layout, proportions, and flow.
The overhead view provides a clear look at the apartment’s structure, demonstrating how each space connects and how furniture can be arranged. These visualizations help both developers and potential tenants understand the space before it’s built, making it easier to plan and market the property.


